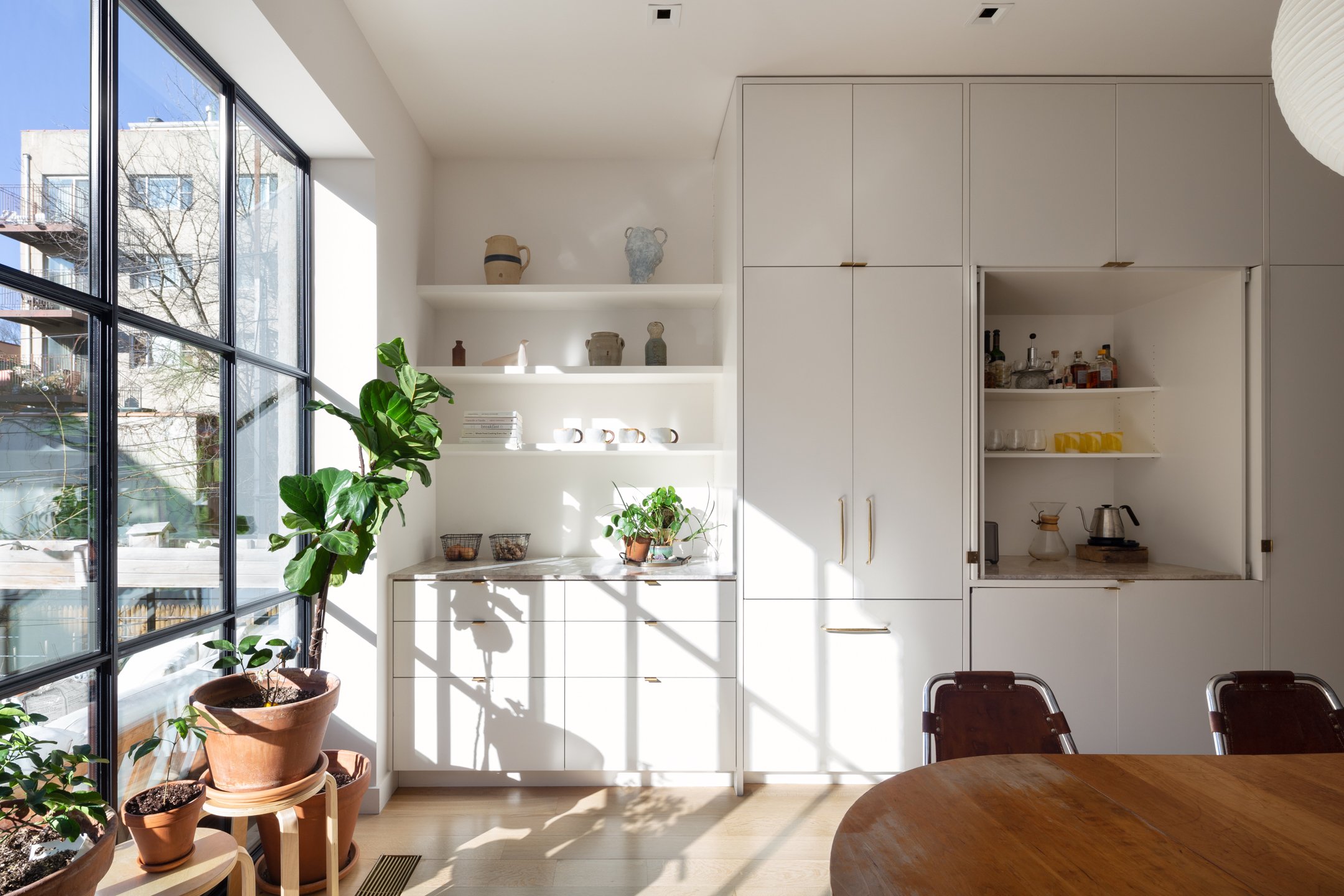LD Residence
The LD Residence is an 18-foot wide multi-family town house in Clinton Hill, Brooklyn. The house was gut renovated to create a two-bedroom, two-bathroom house separate from the existing rental apartment on the garden level. Structural walls were removed from the parlor level to create an open plan for the kitchen, dining and living areas. A large custom steel and glass wall of windows and door was installed at the rear of the building to connect the living level to a new deck and the garden below. The kitchen located at the rear is detailed with wide plank oak flooring, custom freestanding painted oak cabinets and tundra gray marble counters, backsplash and shelf. The minimal living room is highlighted by the refurbished fireplace with limestone surround and zellige tile hearth. A powder room was added below the stairs with a simple palette of cream walls, brass fixtures and terracotta tiles, matching the new entry floors. The bedrooms and bathrooms are located on the second floor and were reconfigured to include a primary suite, laundry room and children’s bedroom. The primary bathroom is detailed with cream-colored tadelakt walls, zellige tile floors, and a custom white oak vanity. The owner’s own collection of Korean Bojagi curtains throughout the home bring a softness to the interiors.
Photography by Devon Banks Photography









