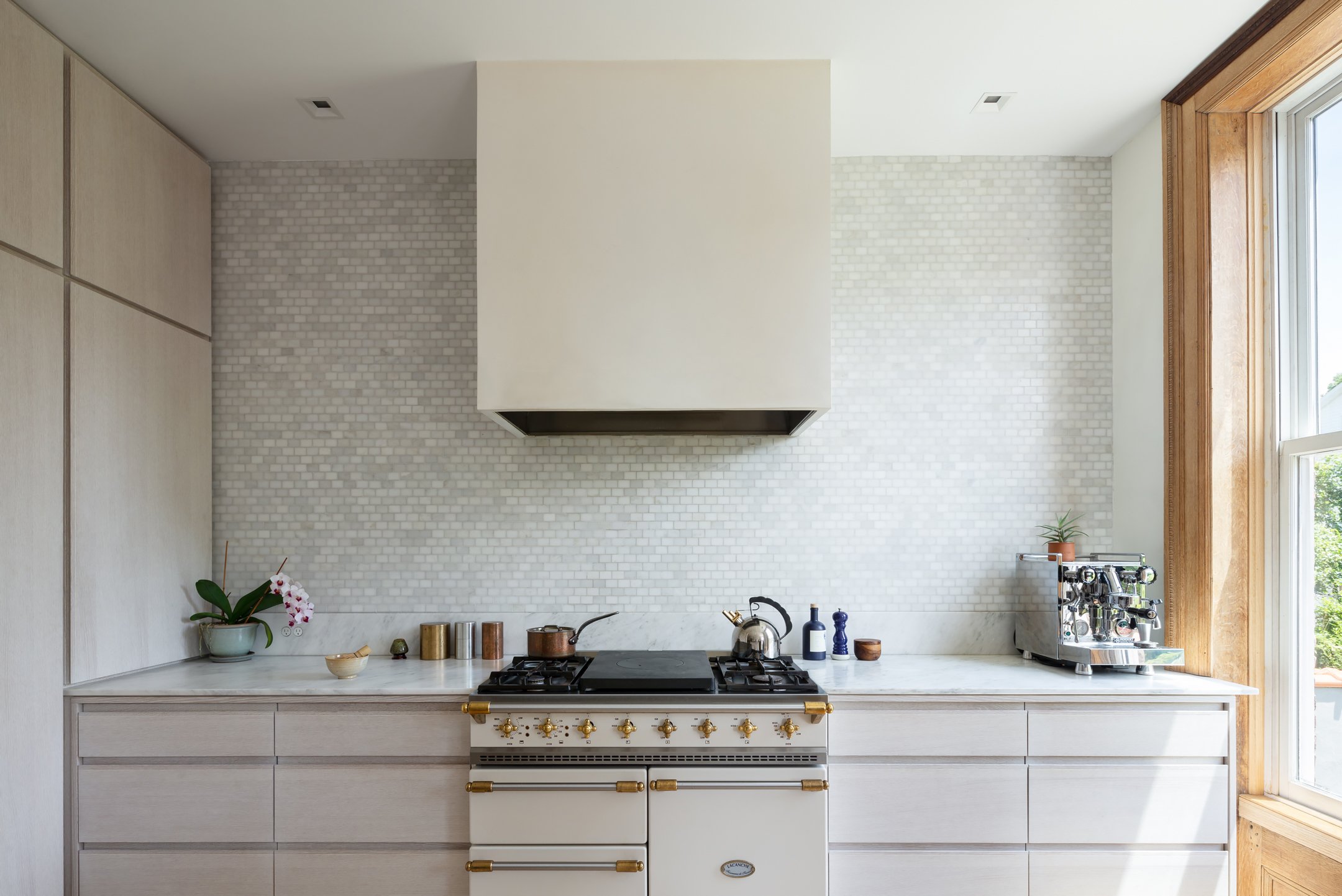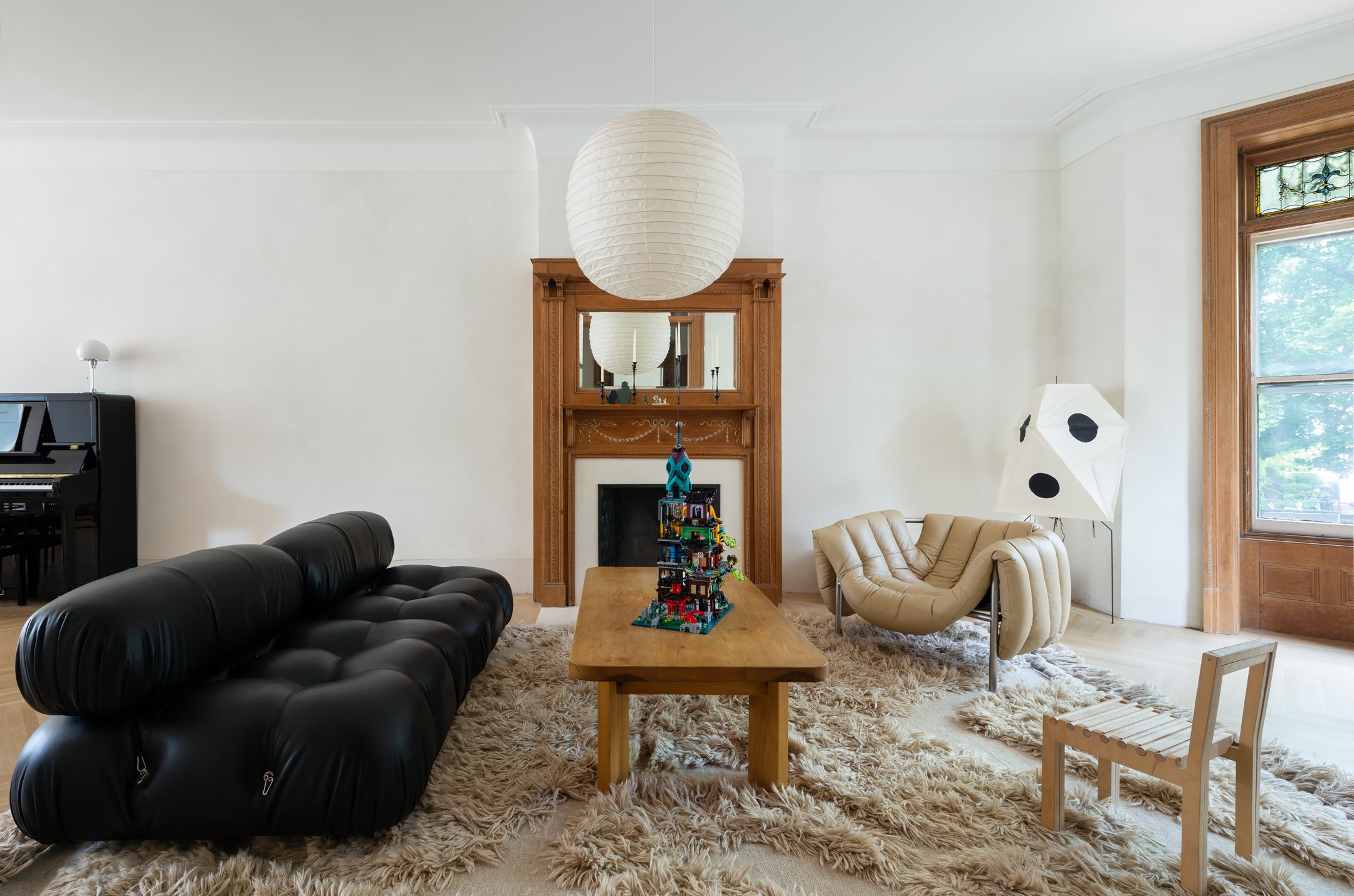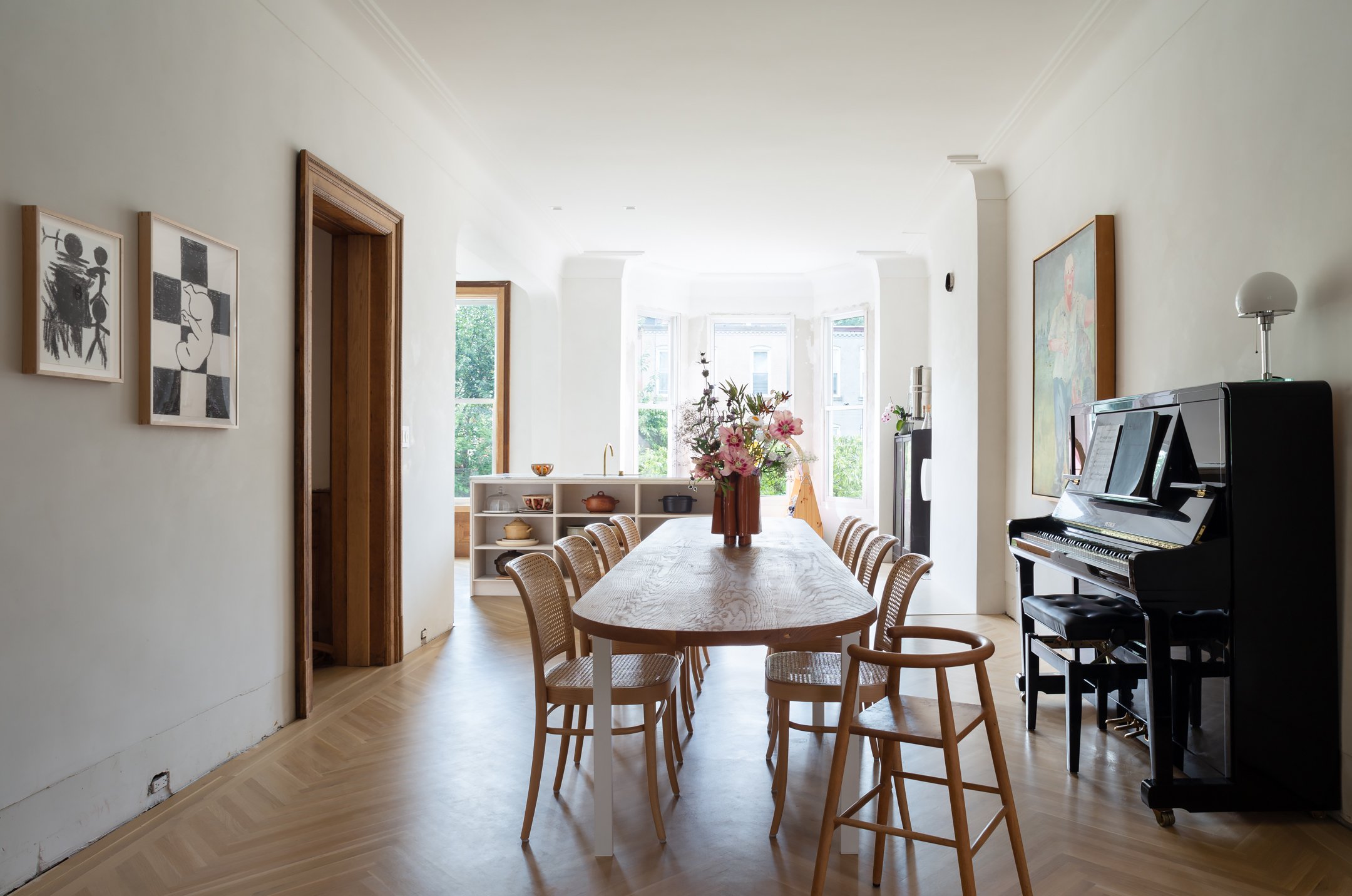Lefferts Townhouse
The Lefferts Townhouse is a 1895 Renaissance Revival townhouse in the Prospect Lefferts Garden Historic District. Prior to the renovation, the house was divided into single rooms and in a state of disrepair. Limited amount of the historic details remained. Careful consideration was put into the design to apply a language respectful towards the history but devoid of nostalgia. This project is an ongoing renovation. Select period details were recreated and original finishes were restored. The project included the preservation and renovation of both exterior and interior elements. The work involved a gut renovation with all new heating, cooling, electrical, plumbing, new roof and solar panels. The kitchen was added to the rear of the open, tall, light filled parlor level and is detailed with oak herringbone flooring, custom oak millwork with marble counters, and decorative plaster molding. Waxed plaster walls were used throughout to reflect the changing light throughout the day. Work on the second floor included new skylights to bring in daylight into the staircase and bathroom. It also involved creating a new bathroom, laundry room and bedrooms.
Photography by Devon Banks Photography








